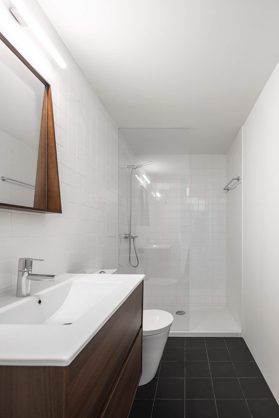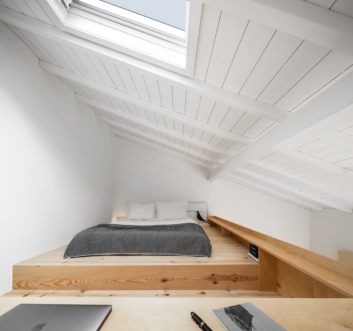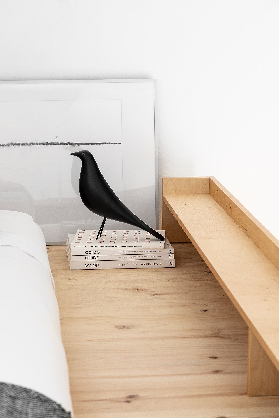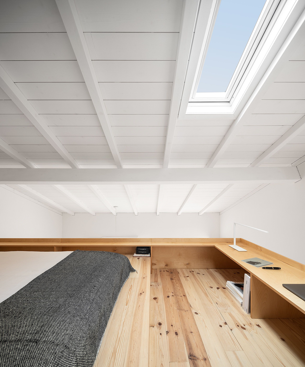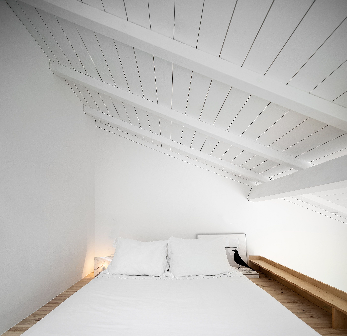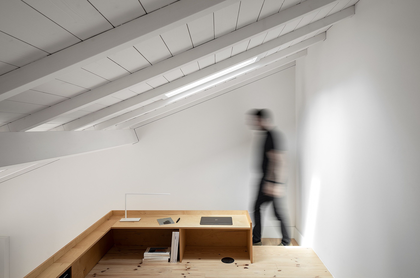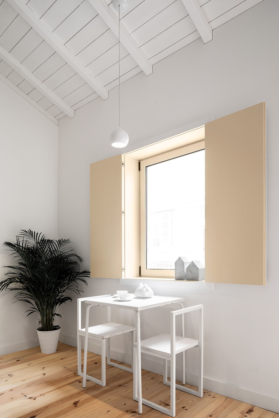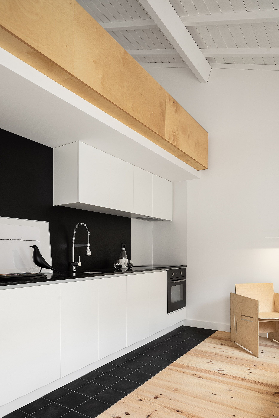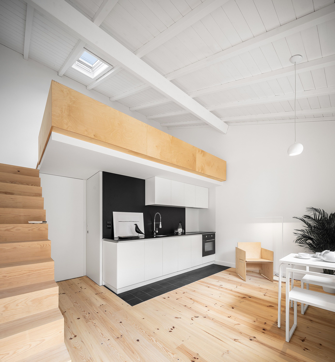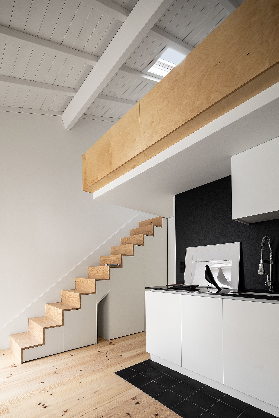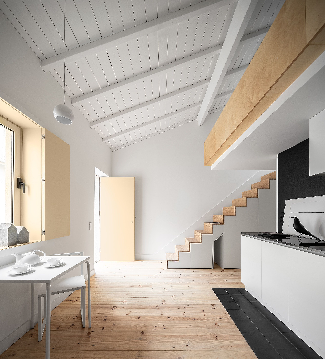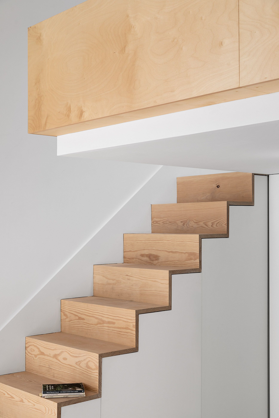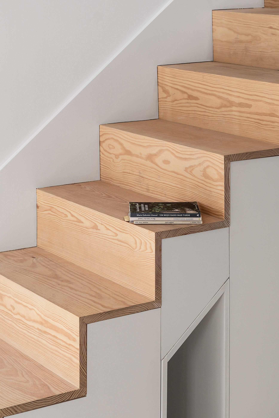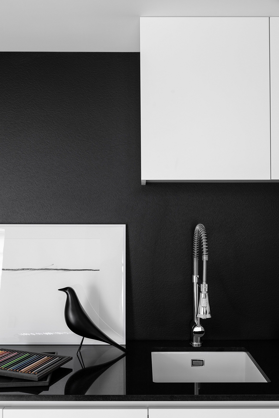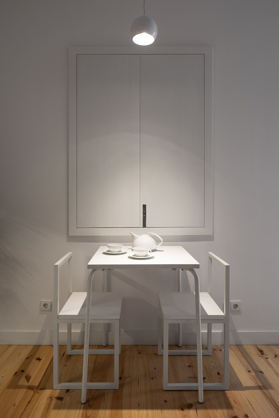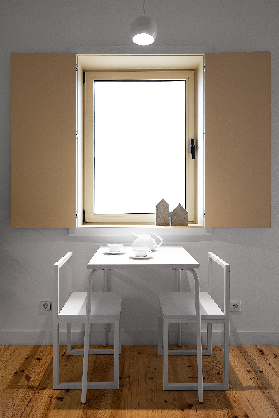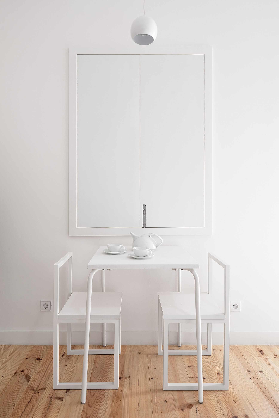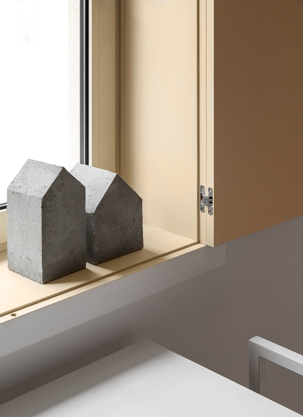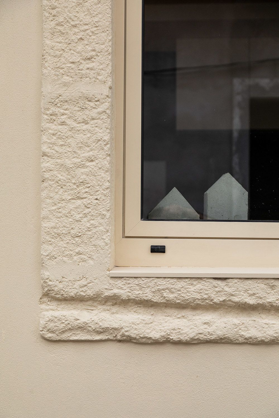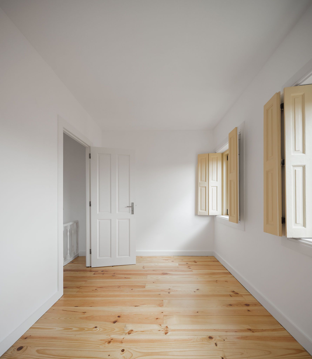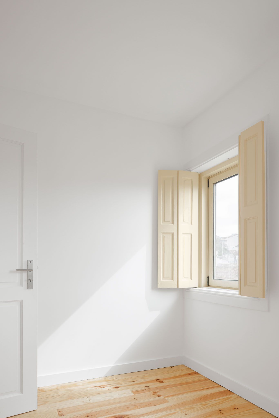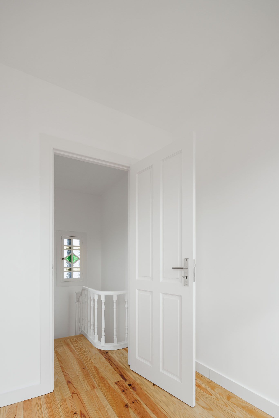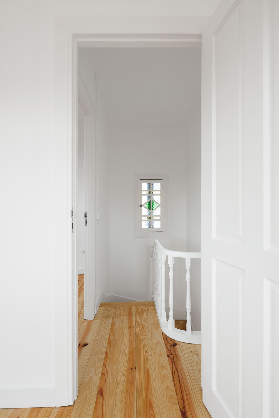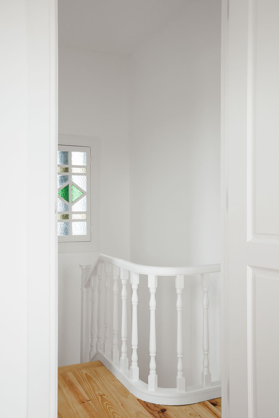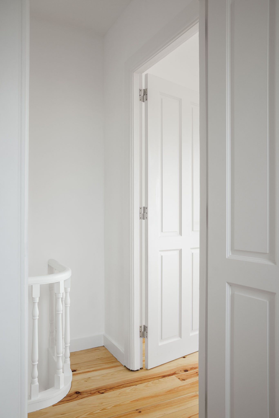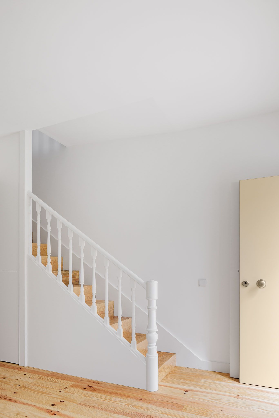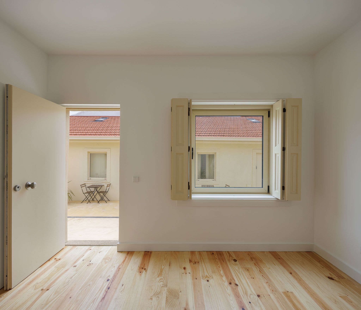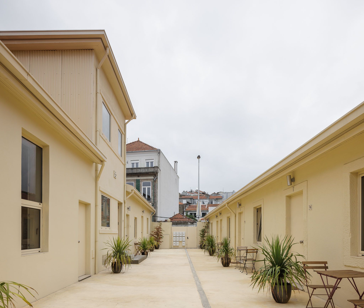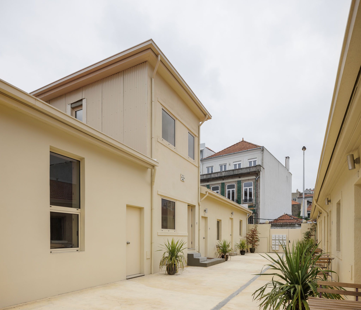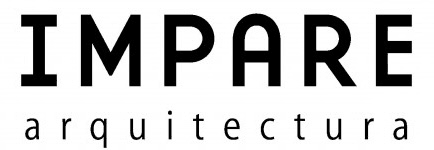ILHA IN RUA DOS BURGÃES
There have been records of islands in the city of Porto since the mid-18th century, but it was in the 19th century, a time of strong industrialization, that the need for labor caused a large flow of people to the city.
To respond to the lack of housing, the so-called islands multiplied inside long, narrow lots, at the back of existing buildings facing the streets. These are informal constructions of small houses (16m2 to 25m2) made with few resources, which are replicated throughout the lots, leaving narrow corridors free to access the street, through a single door in the building.
This urban phenomenon, despite the degradation of some of the islands, has maintained its identity and its strong expression in the city – there will still be around 1000 islands in the city of Porto.
The great real estate pressure caused by the demand for tourist accommodation has provoked a new understanding of the use of the city's spaces; Like many vacant and degraded buildings, the islands, where people often live in precarious conditions, have been sought after for their very unique, almost picturesque, characteristics. This condition, combined with the lack of legislation that prevents the removal of permanent residents from the city center, normally those with fewer resources, has resulted in a new type of occupation of the city; It now remains to find a balance between the necessary recovery of the built heritage and the lives of those who remain and who make up and are the city on a daily basis.
Impare Arquitectura, as an office committed to the rehabilitation of built heritage, accepted the challenge of recovering an island located on Rua dos Burgães, which was quite dilapidated, practically vacant and without decent habitability conditions. Despite this, it had a very particular, if not unique, characteristic: the group of houses shared a generously sized courtyard, unlike the common narrow corridor leading to the street.
The island is originally made up of 10 houses – nine of them with one floor, elevated – of which there is a record, at least since 1892, on the Telles Ferreira plan, where you can see their location, with the entrance, at the time, through the back of a corner plot, facing Rua de Serpa Pinto, close to the Capela da Ramada Alta.
Currently, the entrance is via Rua dos Burgães, and in the 1940s a new two-storey house was built in connection with the original land; This island therefore does not have any main house that mediates its relationship with the street.
At the beginning of the work, still in the survey and diagnosis phase, we found the majority of houses in a very poor state of repair; After evaluating the different intervention possibilities, it was decided to propose the complete renovation of its interiors, maintaining the principles of initial spatial organization, with a living room, kitchen and bathroom support on the ground floor and a sleeping area on a mezzanine, qualifying the which were initially closed sleeping areas. In the two houses that have two fronts – to the courtyard and to the street – it was possible to create another sleeping area on the ground floor, and it was also possible, despite their small dimensions, for one of the houses to respond to the contingencies of the its use by people with reduced mobility.
In the two-story house, the only one that, in general, is in a position to be completely rehabilitated, works will be carried out that will seek to maintain, in addition to the fundamental spatial organization, the greatest number and type of elements that characterize it: structure and staircase wood, partition walls and all other wooden components – doors, interior shutters, baseboards, trims, handrails.
An intervention is also proposed in the courtyard, which will be maintained and cleaned of small spurious constructions that have appeared over time and which will be paved with a pigmented mortar; From time to time, small boilers will be created for ground and aerial vegetation, which could, in the future, cover the patio, creating shade supported by a pergola structure that is planned to be built.
Massive elements in stone (or possibly in concrete, for budgetary reasons) were also proposed, which will serve as benches and which will delimit living areas for common use, individually related to each of the houses.
The work began with global intervention work, however, it was decided to complete, in the first phase, only one of the houses, in order to be able to evaluate and adapt solutions in the remaining ones; a kind of open project, methodologically available for other contributions and suggestions.
At the office, due to the pigment chosen for the floor and the tone with which the plaster, stone masonry and frames were painted, we called it – for lack of an original name, which has lost part of its history – Yellow Island.
- Architecture: Paulo Seco
- Collaboration: Filipe Lourenço
- Location: Porto
- Project: 2018
- Construction: 2019
- Image Copyright: ITS Ivo Tavares Studio
