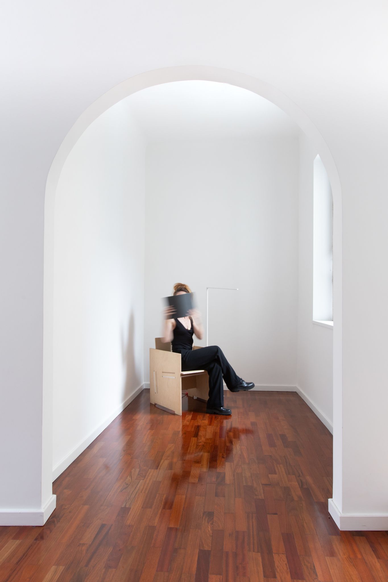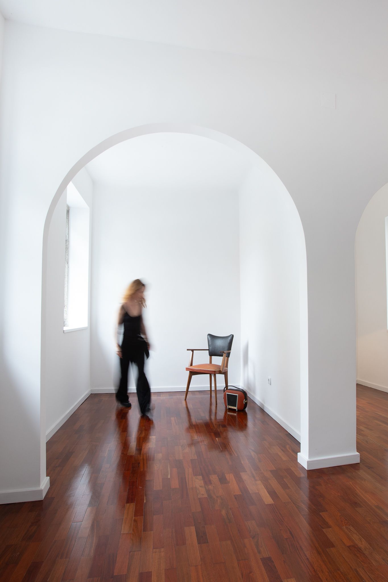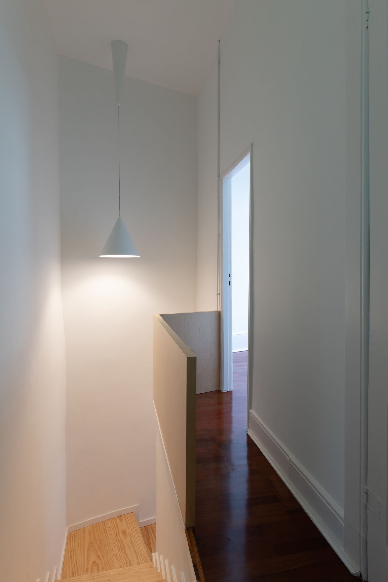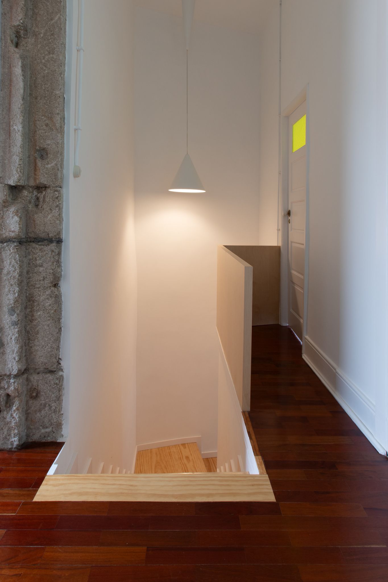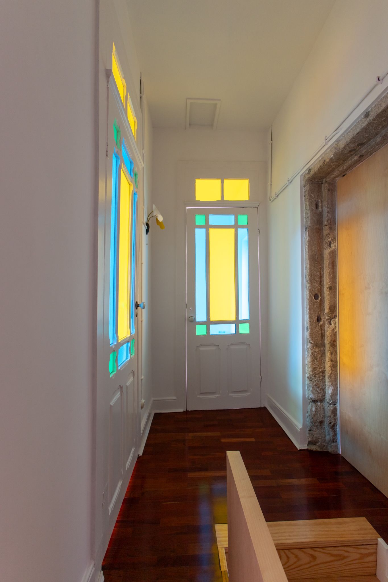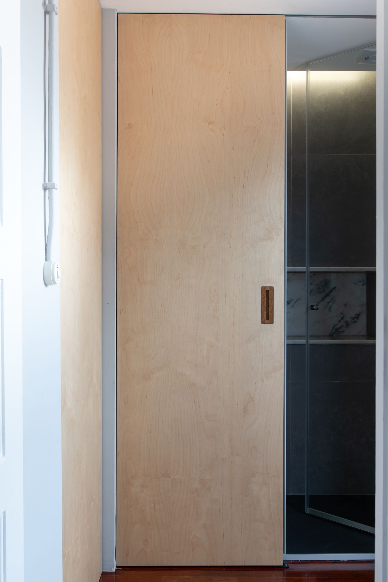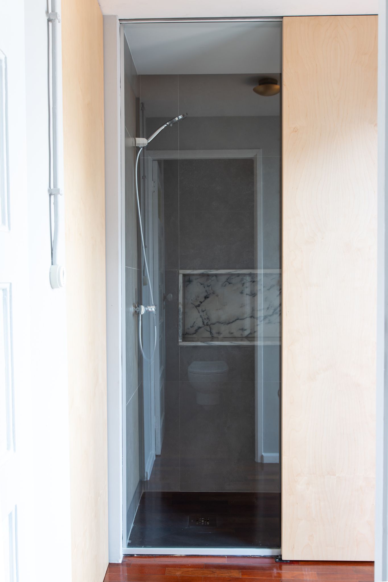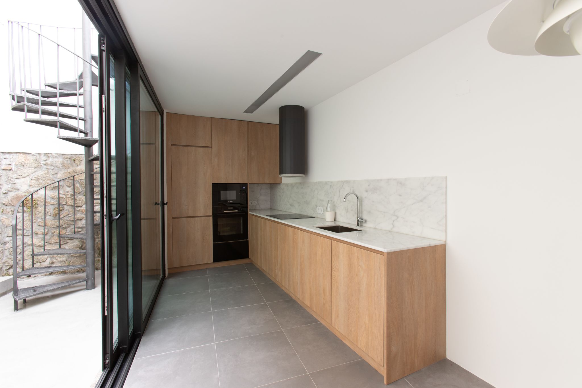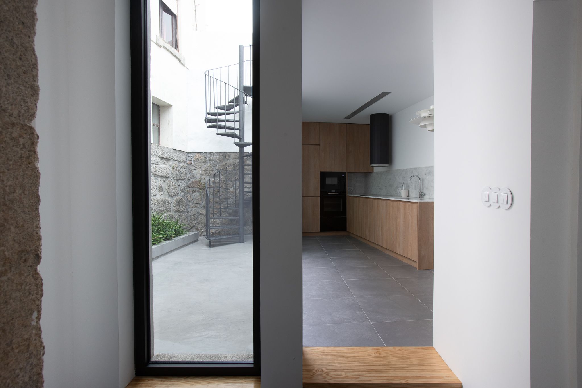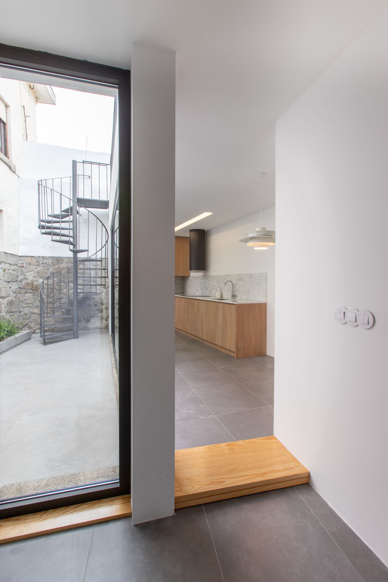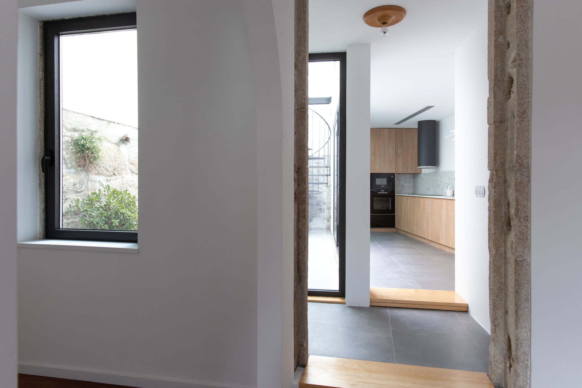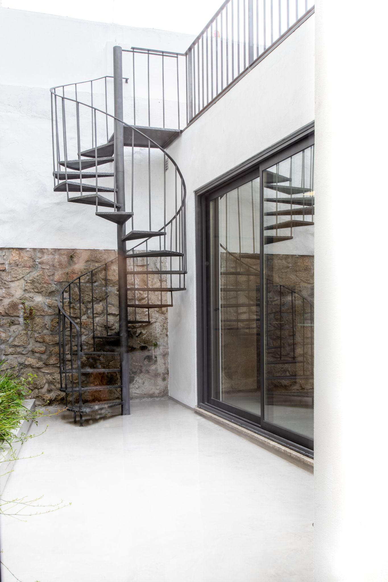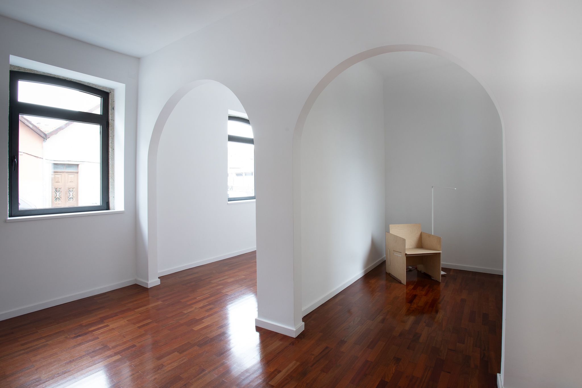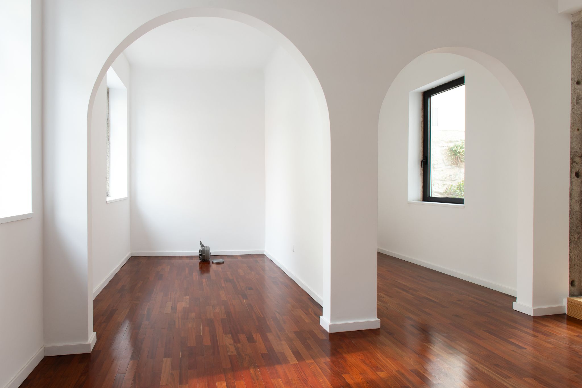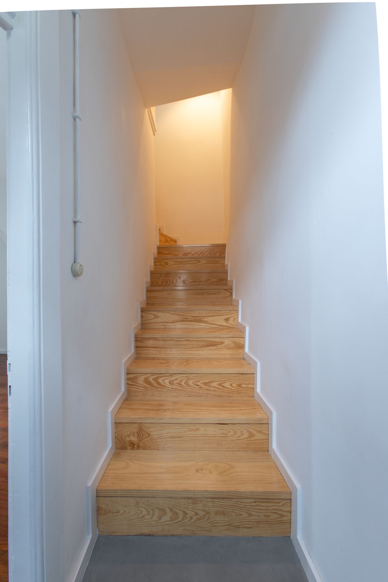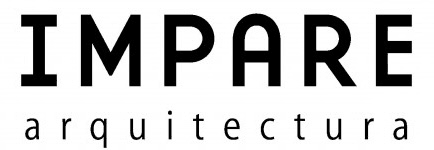MARIA MIGUEL HOUSE
An intervention project in a two-storey house built at the beginning of the 20th century, initially to renovate the kitchen and two bathrooms.
The pre-existing building, with granite exterior walls and wooden structures on the floors and roof, was in a reasonable state of repair. In addition to the planned renovation, improvements to the roof, replacement of window frames and interior painting were necessary.
The proposed solution kept most of the materials and infrastructure, including the recent electrical installation. The kitchen was completely renovated, reinforcing the connection to the patio through a large opening.
During the work, the need arose to interconnect the three small spaces on the first floor. The opening of two arches made it possible to create a tripartite room, respecting structural elements and adapting to the irregularity of the wall and ceiling alignments.
- Architecture: Paulo Seco
- Collaboration: Filipe Lourenço, Agnieszka Drabik
- Location: Porto
- Project: 2021
- Construction: 2023
- Image Copyright: Luísa Freixo
