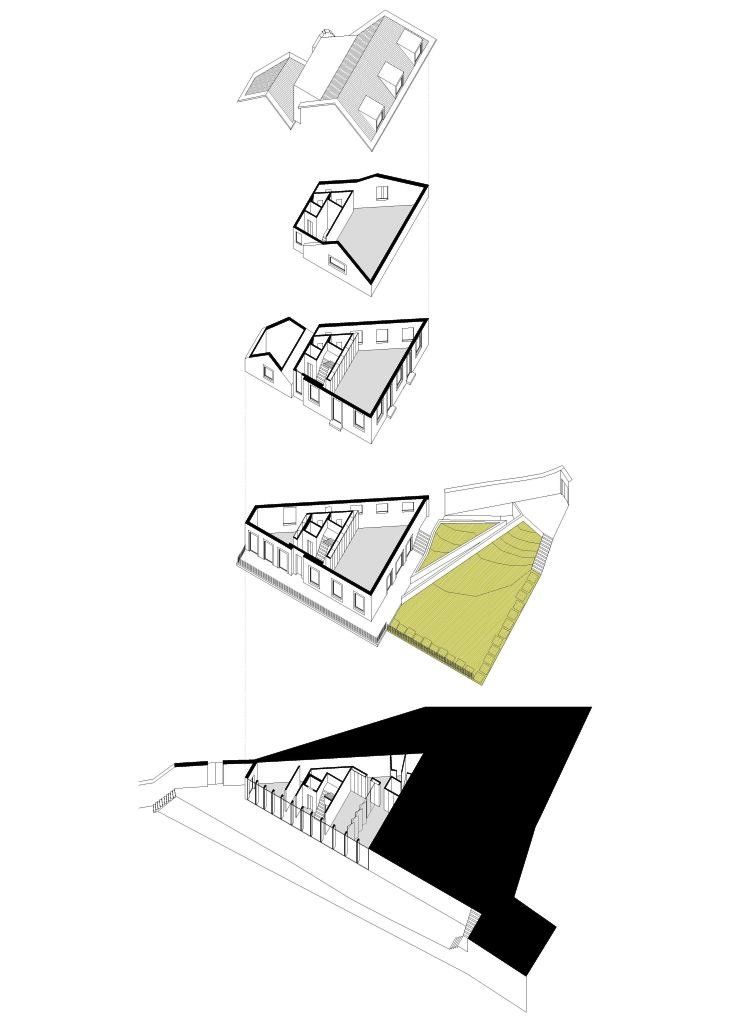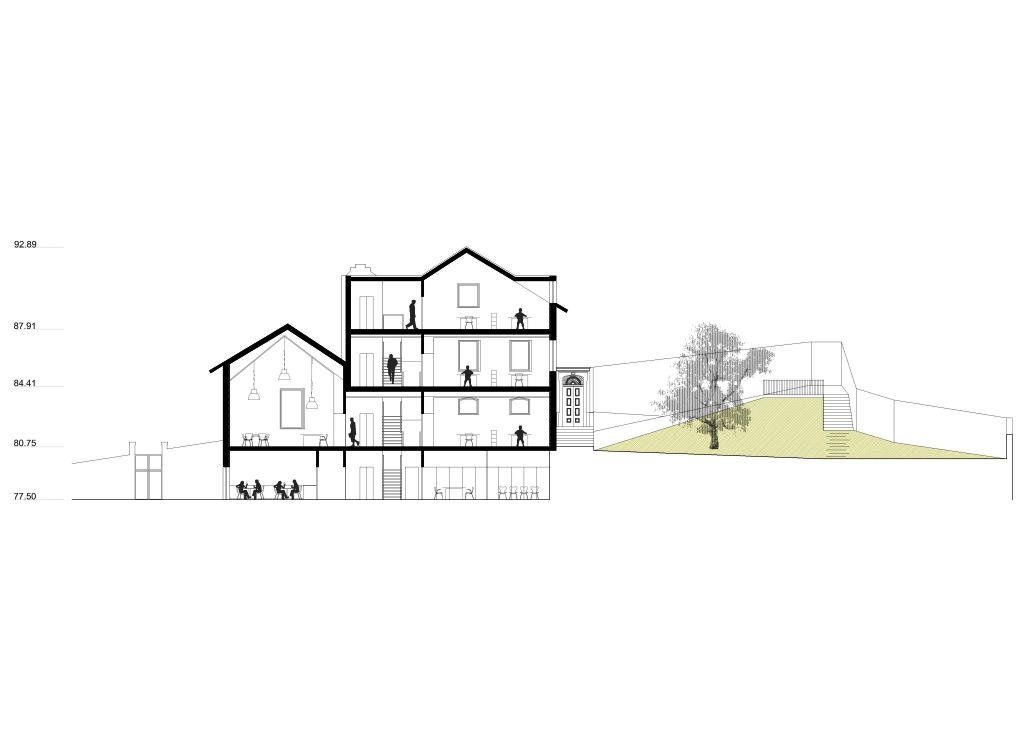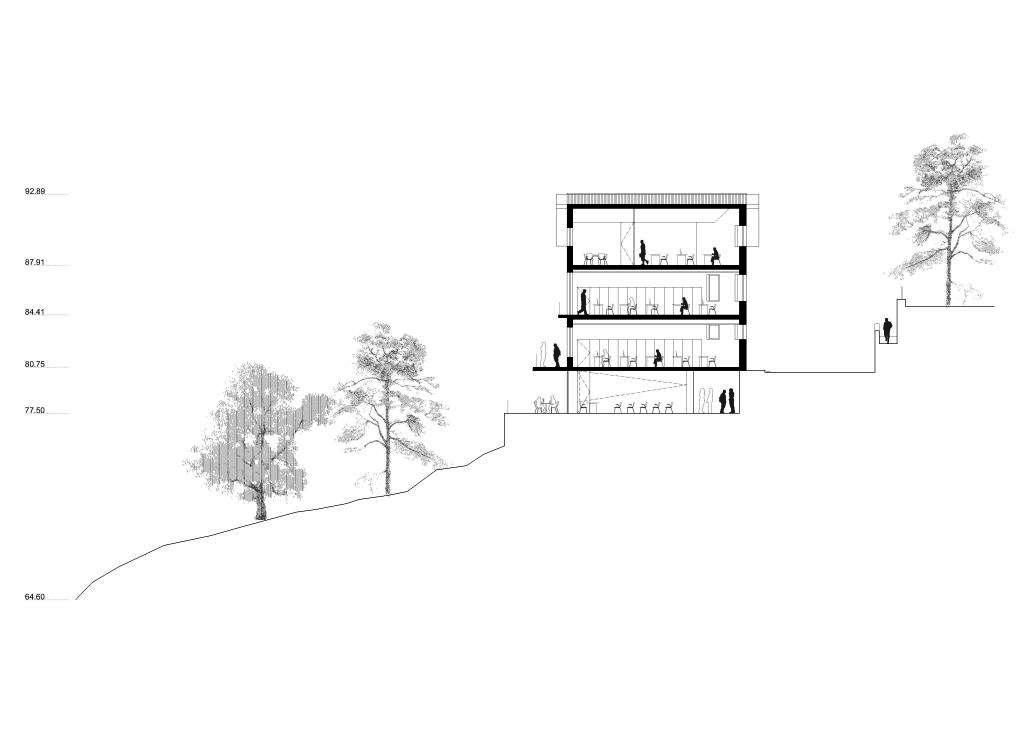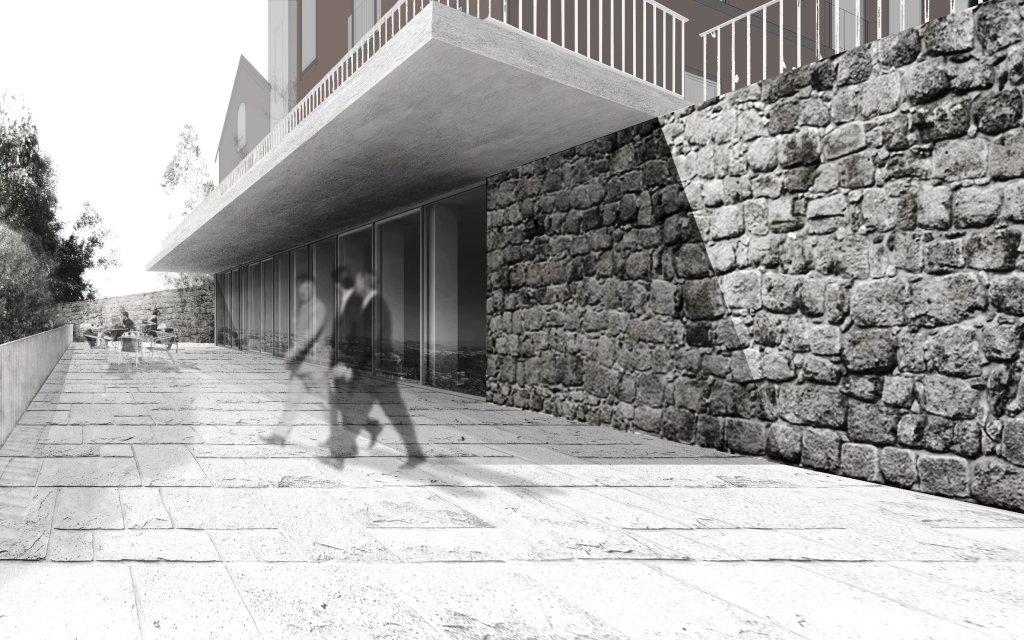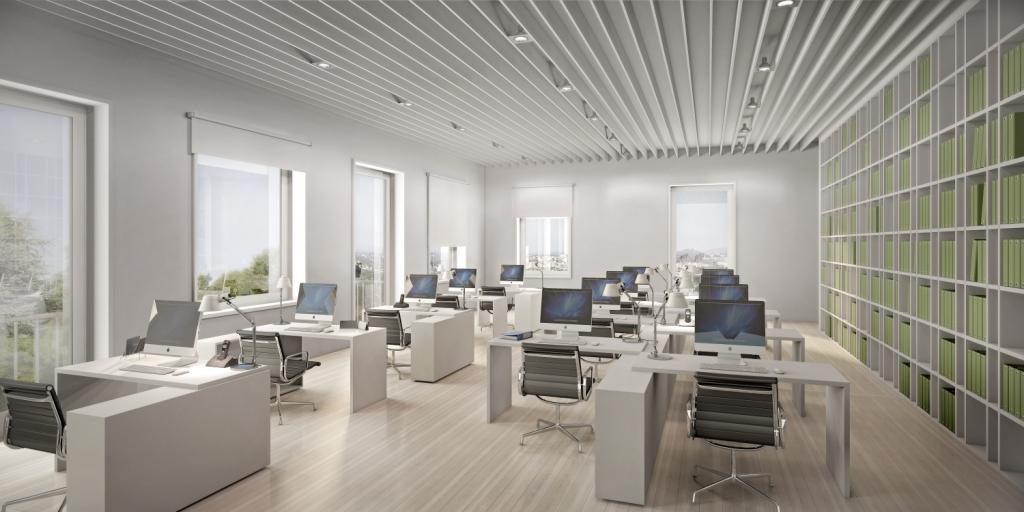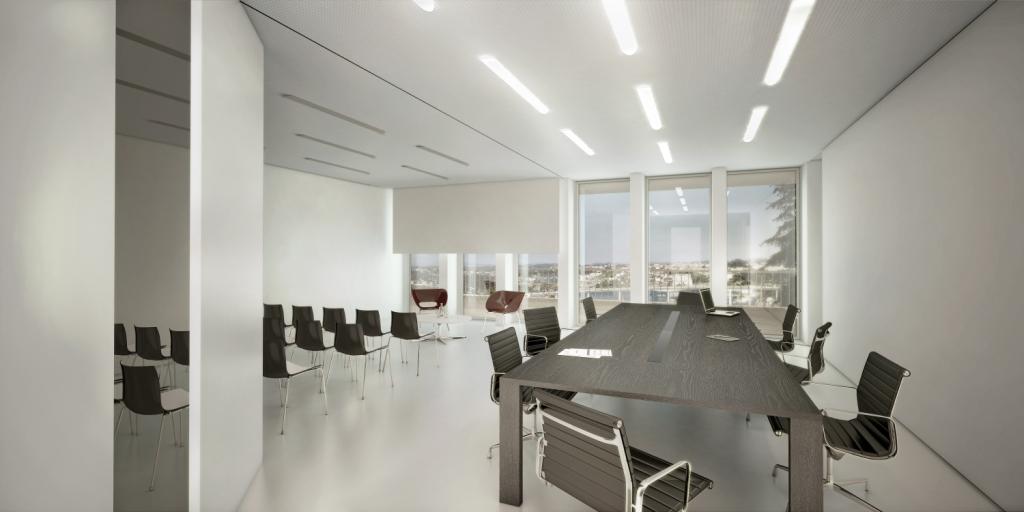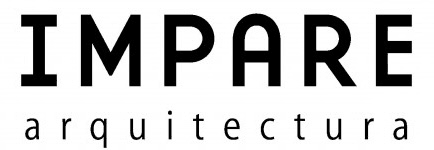QUINTA DE BAIXO – ÁGUAS DO PORTO, E.M
It is proposed to maintain the volume of the existing building and the formal autonomy of each of the bodies defined by the gable roofs. These bodies will be articulated by a new volume of vertical accesses, with a compact and plastically distinct design.
To ensure natural light enters the attic - where work areas will be located - three new mansards will be opened on the roof.
The main access to the building will be from one of the two entrances on the patio: the gate at the highest level and the door adjacent to the building at the middle level. From these entrances, there is access to a landscaped platform and, from there, to the entrance located on the south-east façade, via a gallery overhanging the basement platform. This gallery will also shade the terrace and the openings to the multipurpose room and cafeteria.
Vertical circulation inside the building will be ensured by a central core consisting of a stairwell and elevator, rationalizing access and ensuring accessibility to all spaces.
All the workspaces are spacious and evenly lit with natural light, resulting from the adaptation to the new functions, in conjunction with existing heritage values and current comfort requirements.
The proposal maintains the volume and layout of the building, thus preserving the privileged visual relationship with the River Douro, which could be enhanced by the redevelopment of the garden and woodland of Quinta de Baixo.
- Architecture: Paulo Seco
- Collaboration: Filipe Lourenço
- Location: Porto
- Project: 2014
- Construction:
- Image Copyright: Impare Arquitectura








