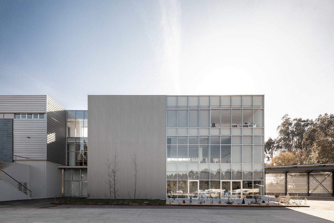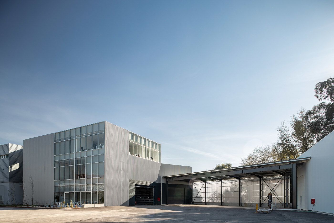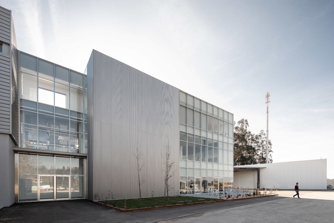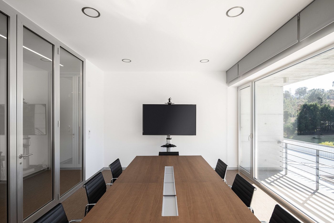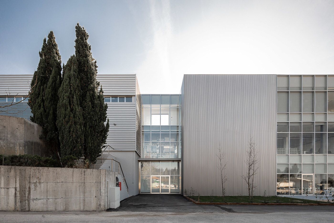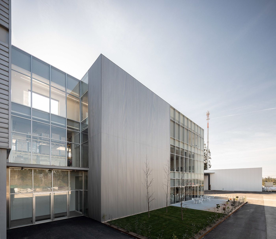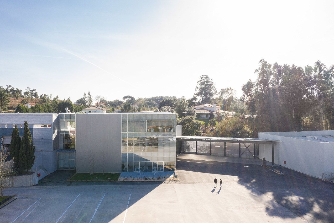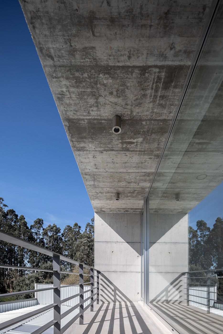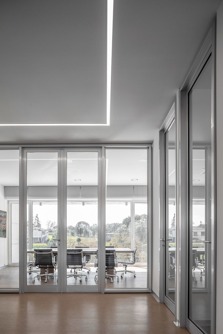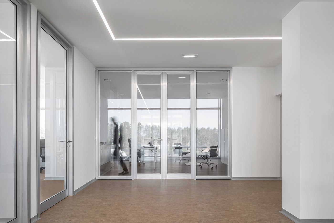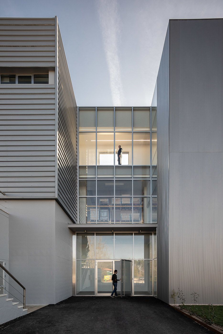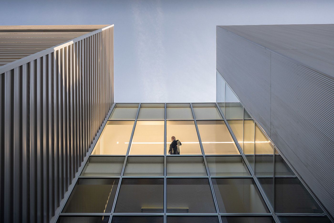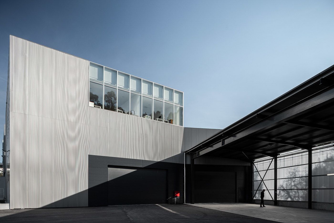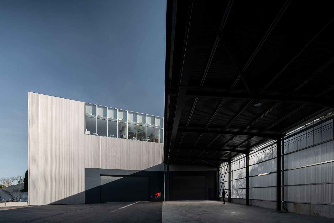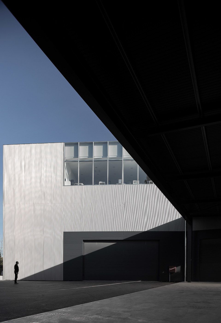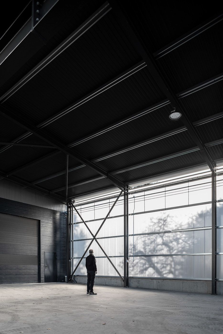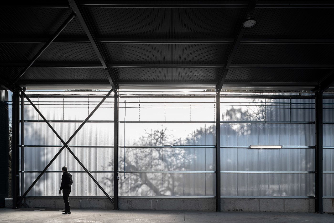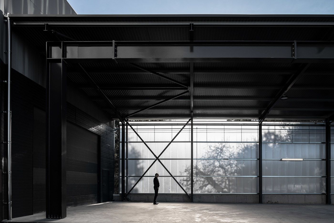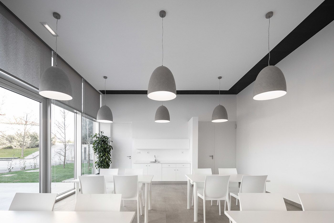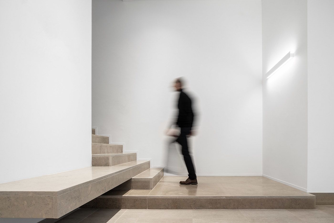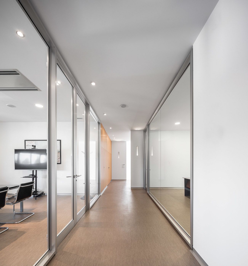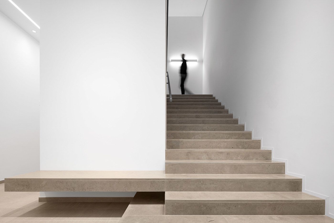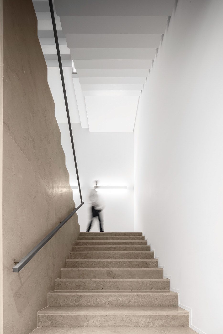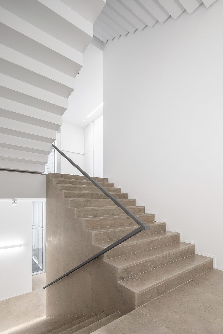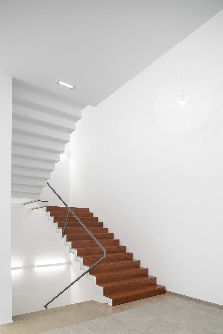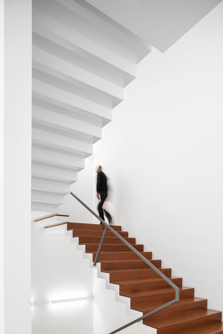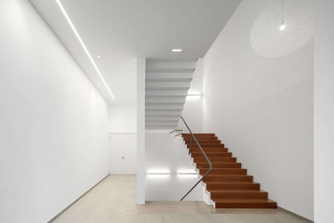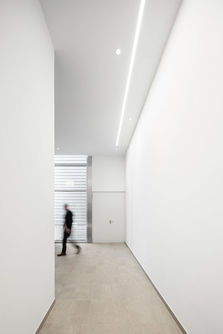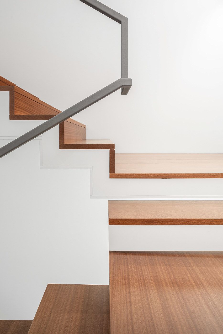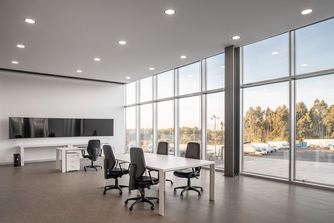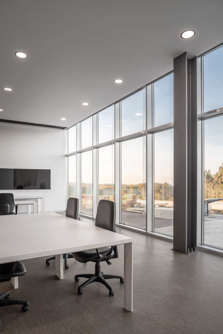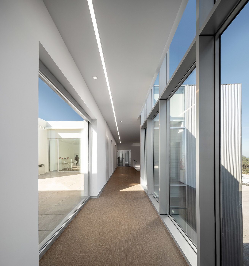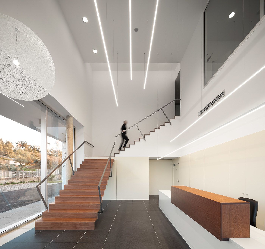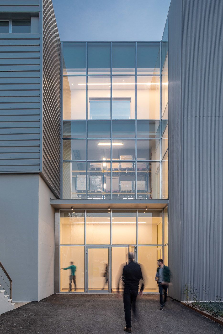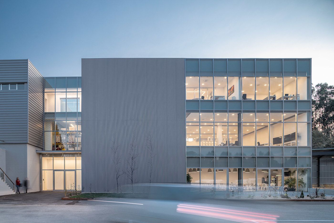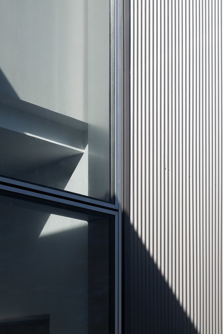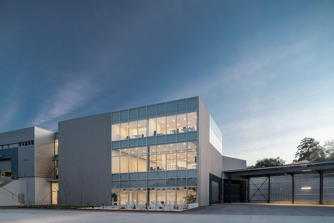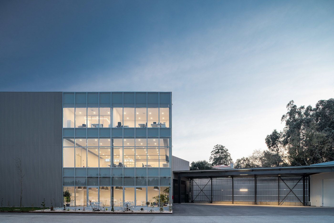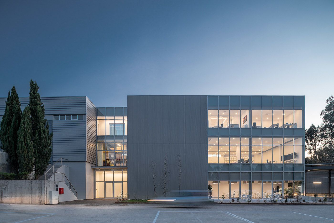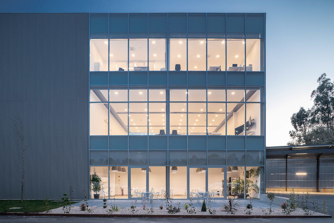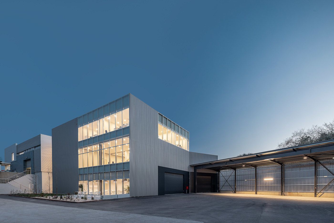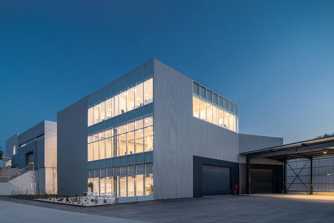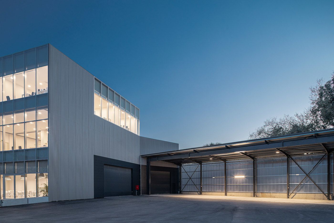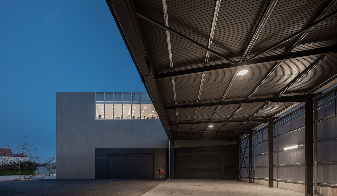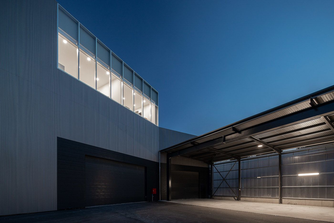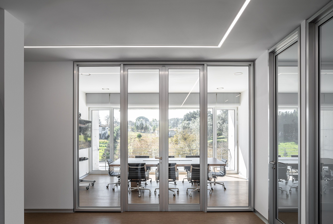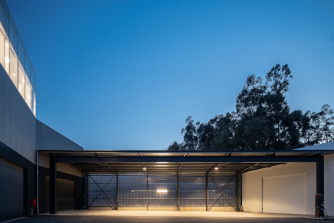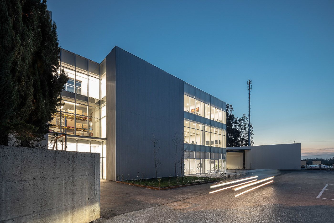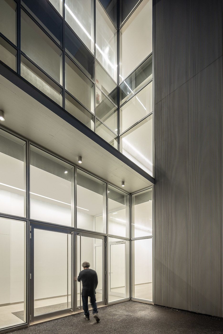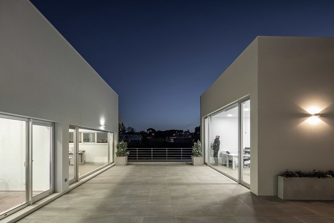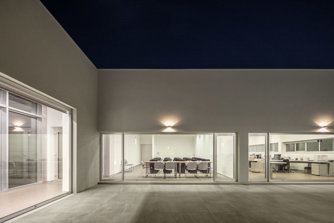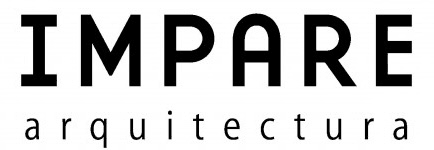PRF, S.A. HEADQUARTERS
Project to extend the headquarters of PRF - Gás, Tecnologia e Construção, S.A., motivated by the need to expand the administrative, warehouse and workshop areas.
The intervention reorganizes the original building, dating from 2001, and adds a new contiguous volume, replicating the functional distribution by floor: workshops on the first floor, warehouse on the middle floor and offices on the upper floor. The program also includes a cafeteria with a terrace on the first floor and a control room on the middle floor.
On the top floor, a terrace connects the two buildings, promoting natural light and fluidity between spaces.
An autonomous entrance was created in the area where the volumes meet, which organizes vertical access and circulation between buildings.
Despite the distinct architectural language, the new building maintains the volume and height of the existing one, establishing a balanced relationship between the two. The formal expression is based on the contrast between metallic surfaces and openings with a semi-hidden aluminum façade.
A canopy connects the new volume to an adjoining warehouse, allowing for the circulation and protection of loads and equipment. A metal portico with a 28-meter clear span marks this functional area.
The interiors of the offices have been standardized, ensuring continuity between the new and existing spaces, even though they were designed at different times.
This project, carried out 15 years after Impare Arquitectura's initial intervention in the interiors of the original building, reflects the continuity of the relationship with the client and their active involvement throughout the process - a sign of mutual trust and collaboration.
- Architecture: Paulo Seco
- Collaboration: Filipe Lourenço
- Location: Leiria
- Project: 2010
- Construction: 2018
- Image Copyright: ITS Ivo Tavares Studio
