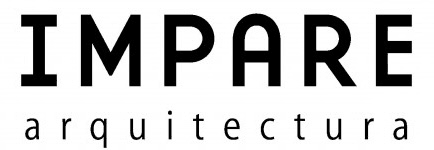CASA MELO
Project for a single-family house located on a plot of land with approximately 7,800 m2 of pine forest and agricultural land, of roughly equal proportions and served by a water line that crosses it longitudinally, separating the two uses. It is proposed to be located in the pine forest area, while maintaining the use of the agricultural land; its location at one of the highest points of the land, to make better use of the sun, also allows for more effective adaptation to the slope of the land, with open relations with the outside. The program is developed as follows: – garage floor and storage for products and equipment to support agricultural activity; – middle floor with living room, office, services (kitchen, pantry, laundry) and a guest room with independent access. – upper floor with three bedrooms and bathrooms.
- Architecture: Paulo Seco
- Collaboration:
- Location: Águeda
- Project: 1997
- Construction: 2004
- Image Copyright: Impare Arquitectura | Paulo Duarte /Meio Formato








