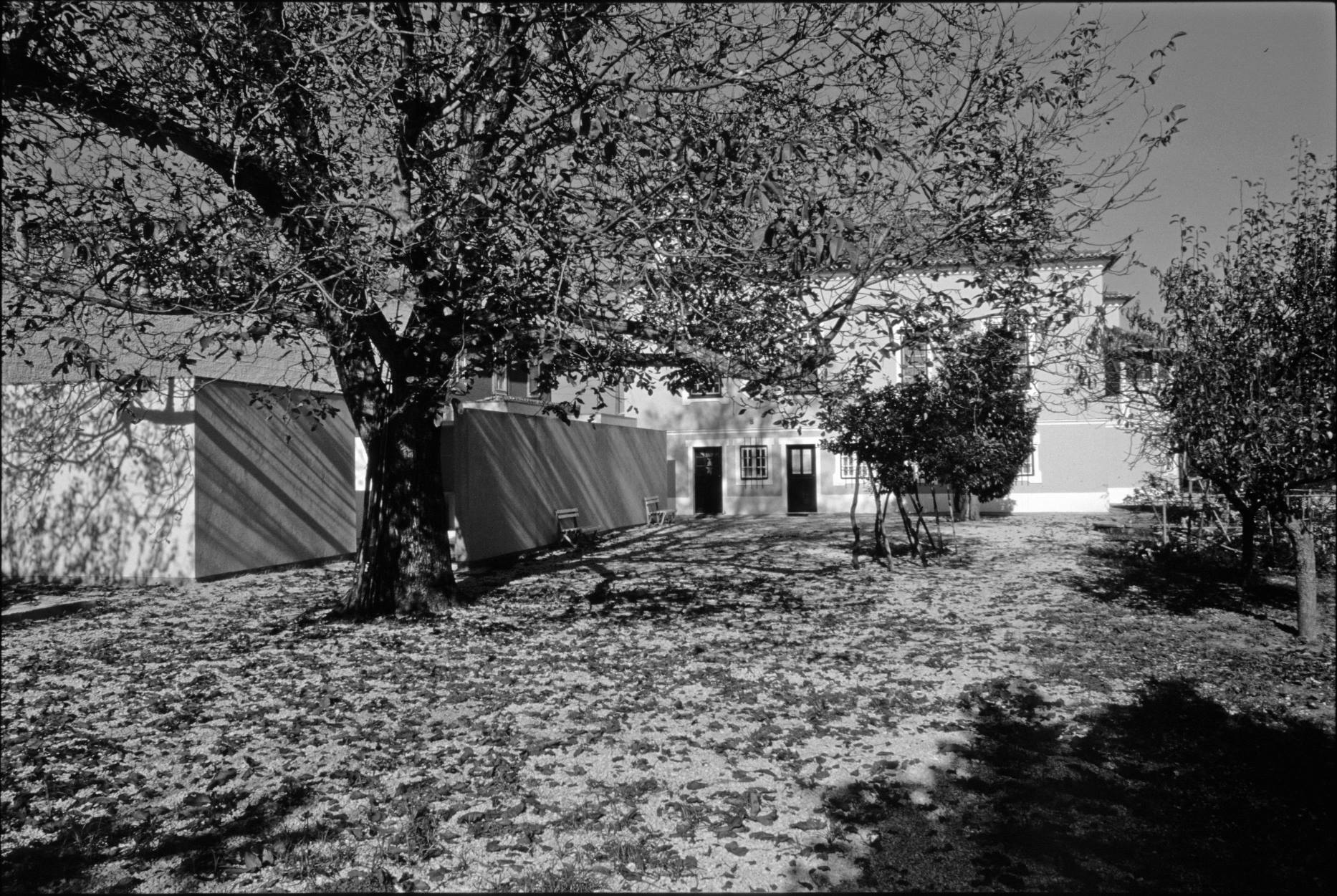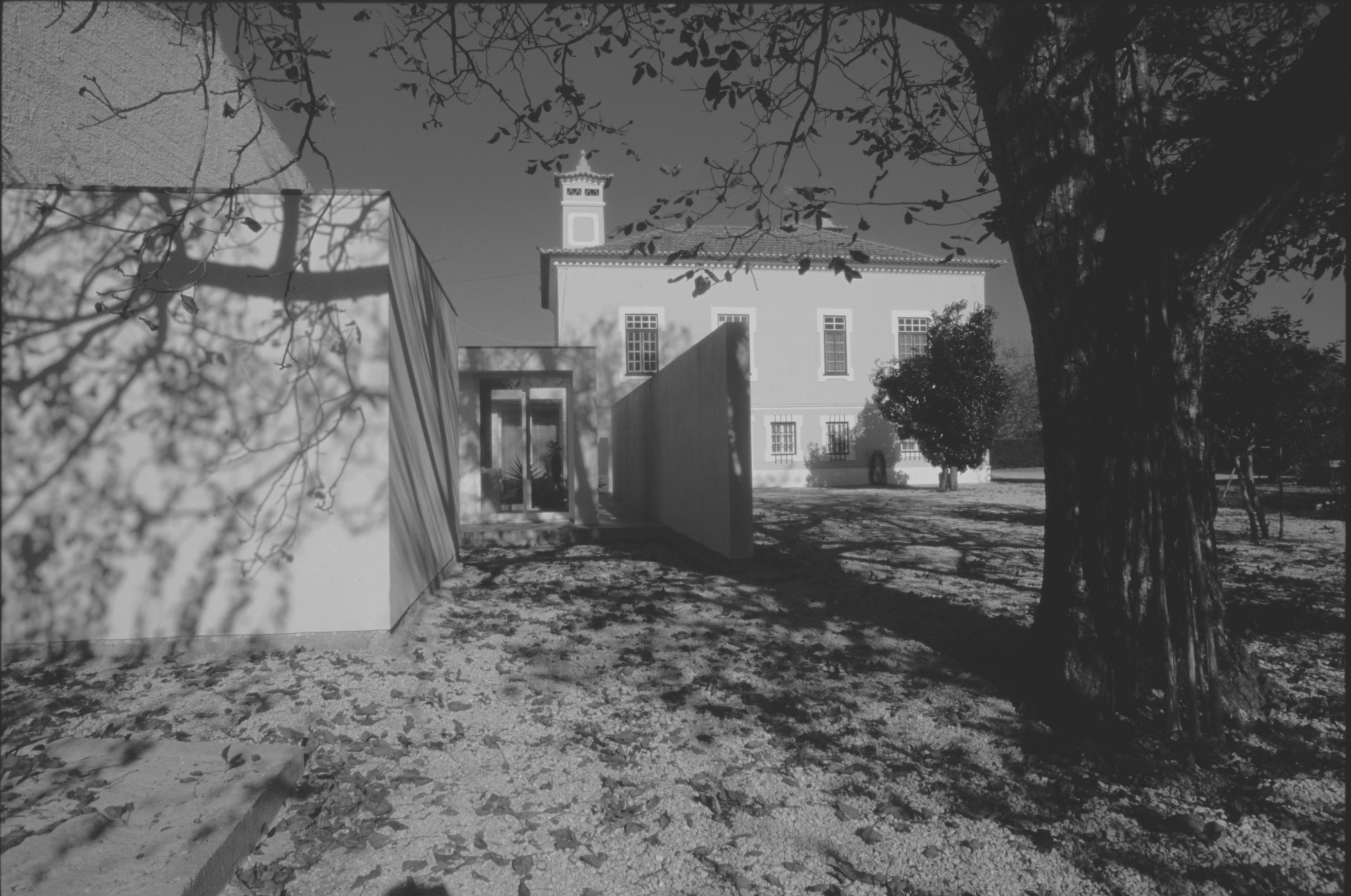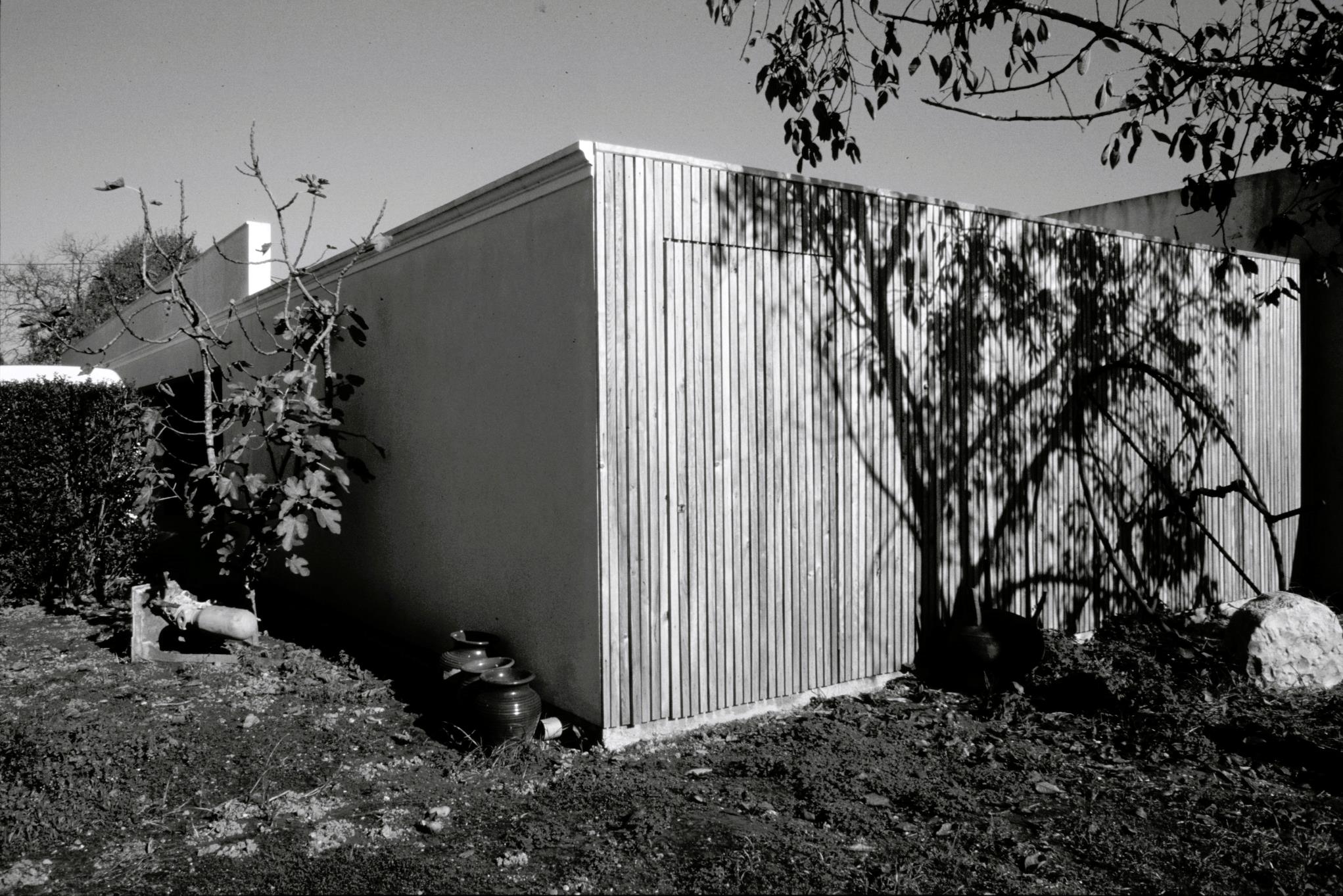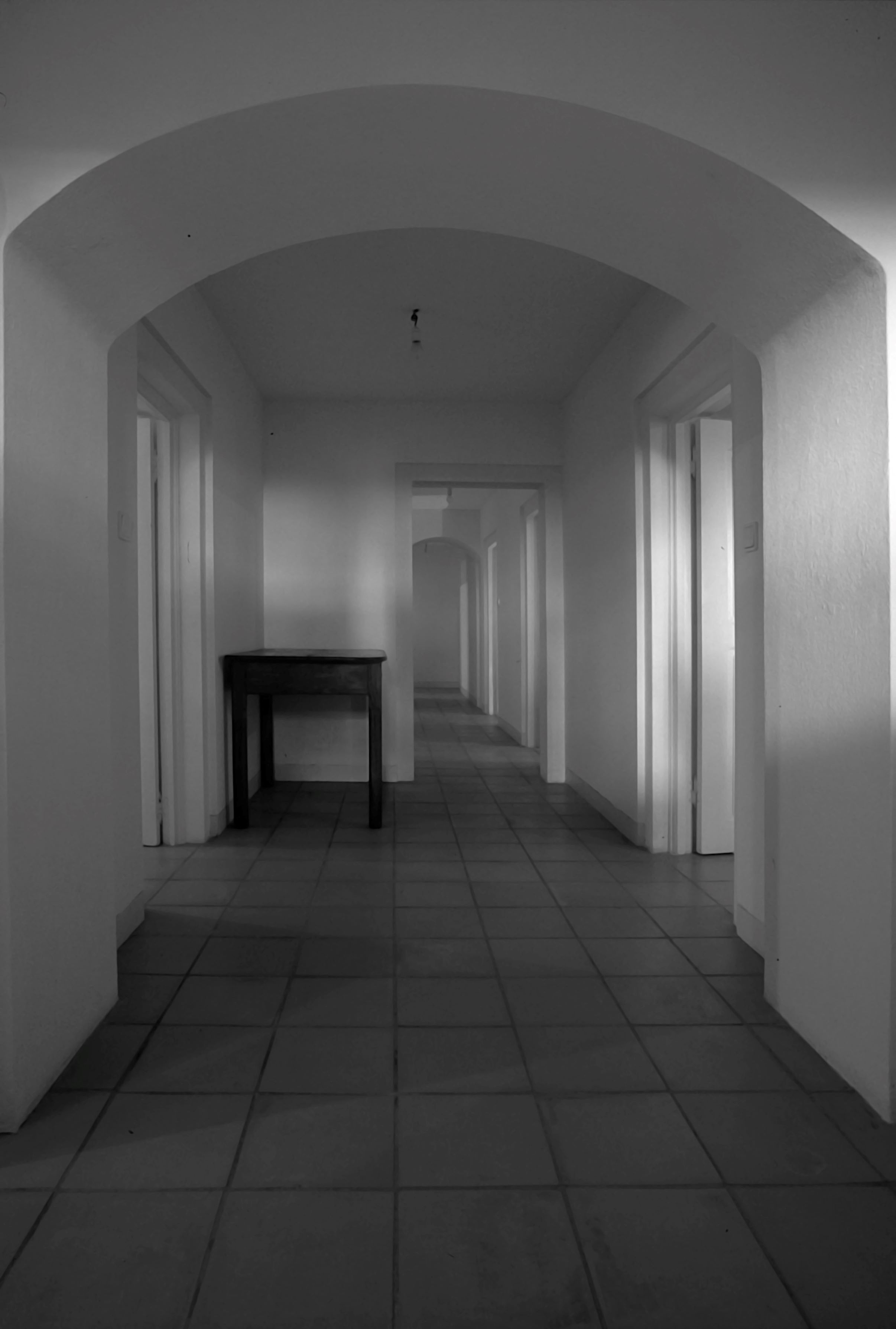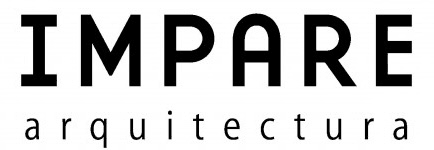HOUSE IN ARCOS
Renovation project for a single-family home, built in the early decades of the last century and clearly inspired by the works of architect Raúl Lino. The renovation consisted of creating habitable conditions on the ground floor, which initially served as storage spaces, by expanding an area for the caretakers to live in and redesigning an annex building that served as a garage. On the ground floor of the building, the project includes thermal insulation of the rooms and the creation of toilets to enable this floor to be used as an extension of the house. An extension is also proposed, with independent volumes delimited by a wall, creating service yards and a large courtyard, where there is a large oak tree. In the annex building, which serves as a garage, an area is created to store equipment and agricultural products; it is finished with a wooden slat that allows natural ventilation.
- Architecture: Paulo Seco
- Collaboration:
- Location: Anadia
- Project: 1996
- Construction: 1997
- Image Copyright: Impare Arquitectura
