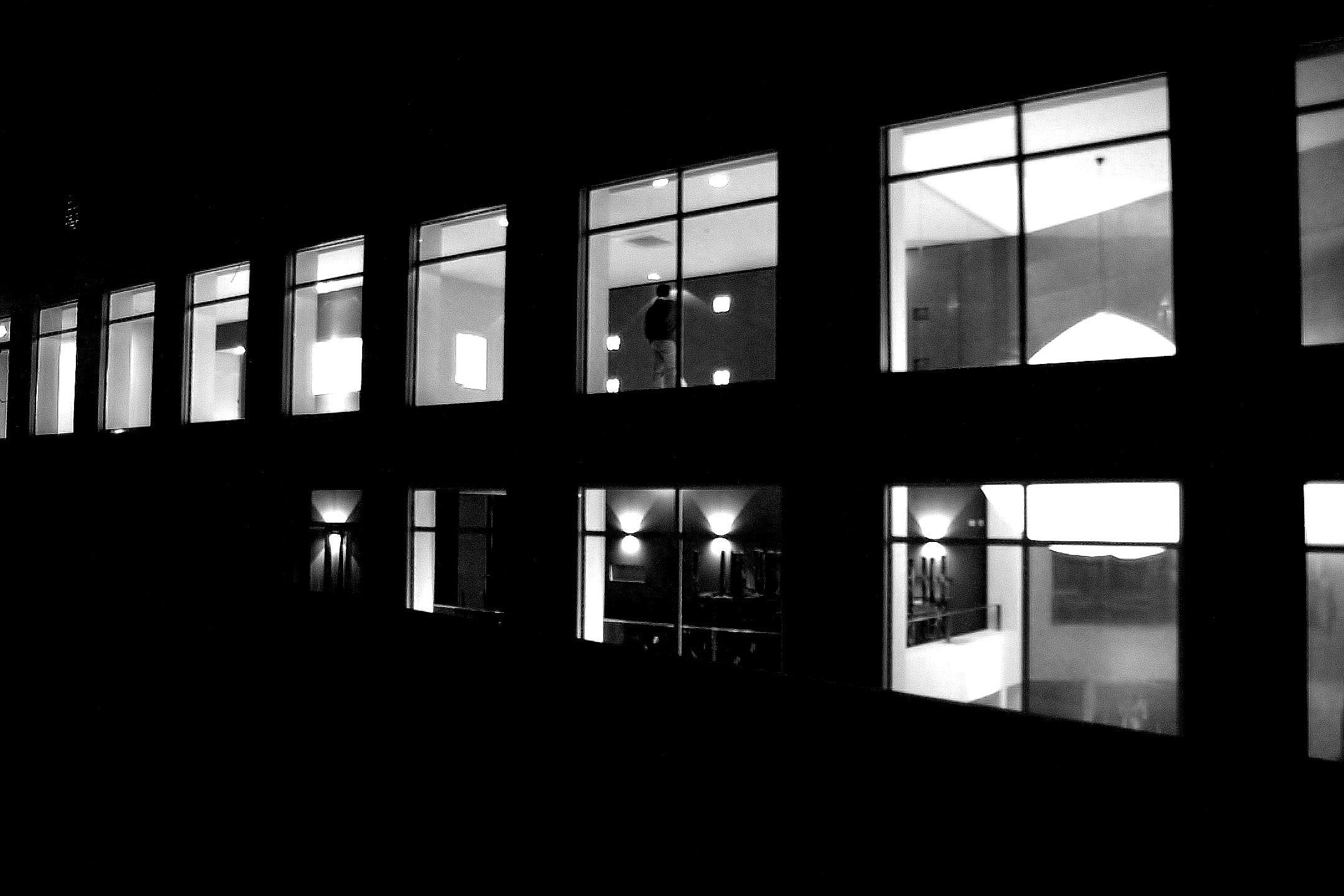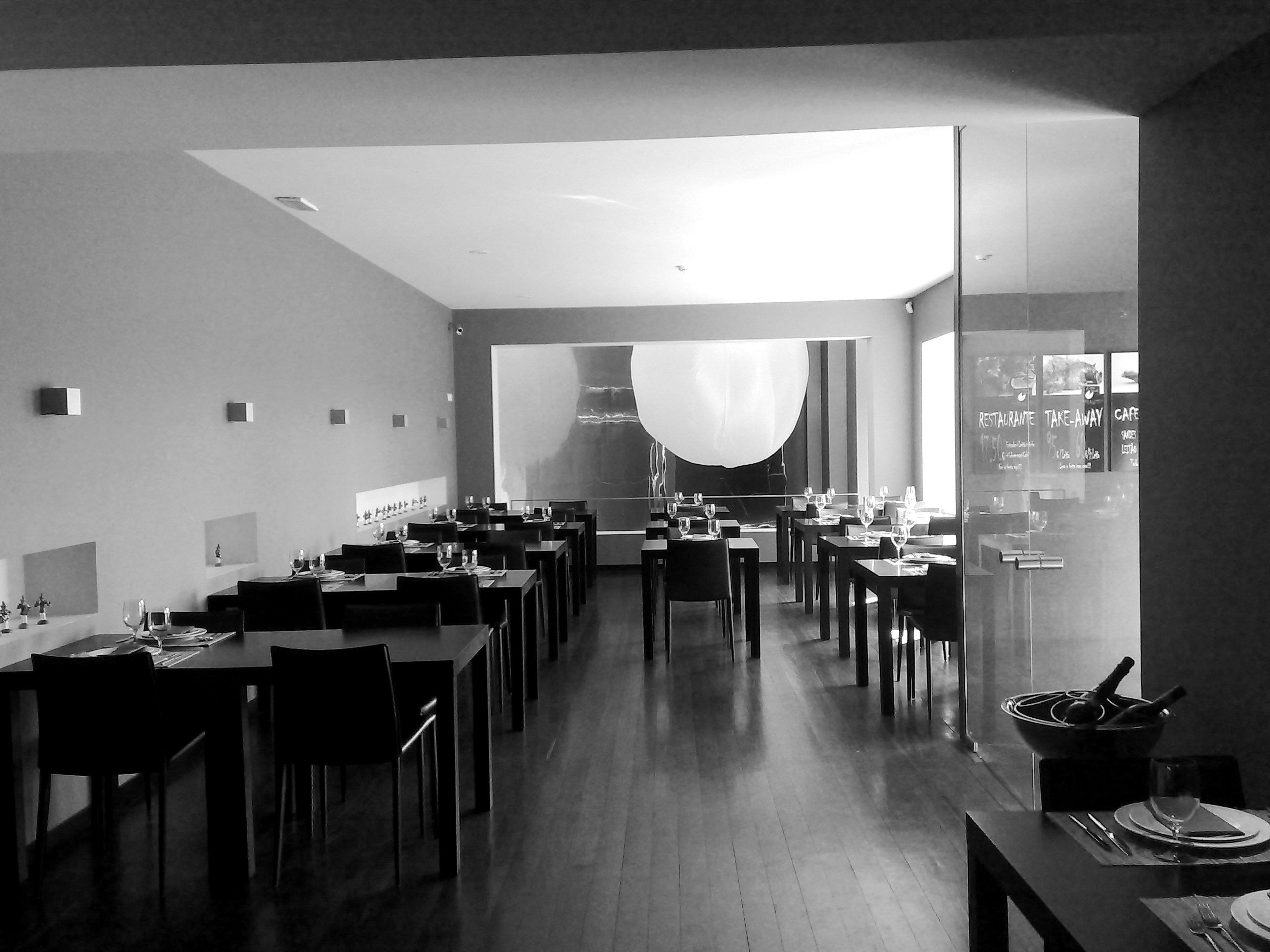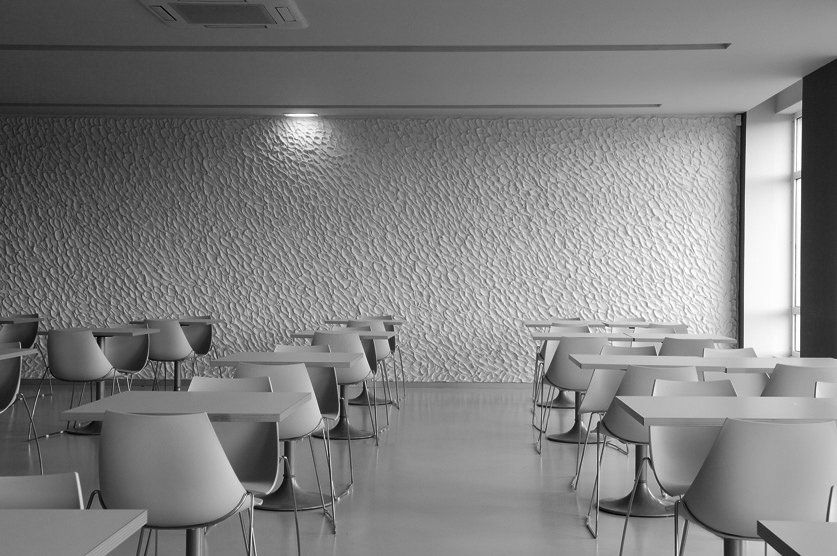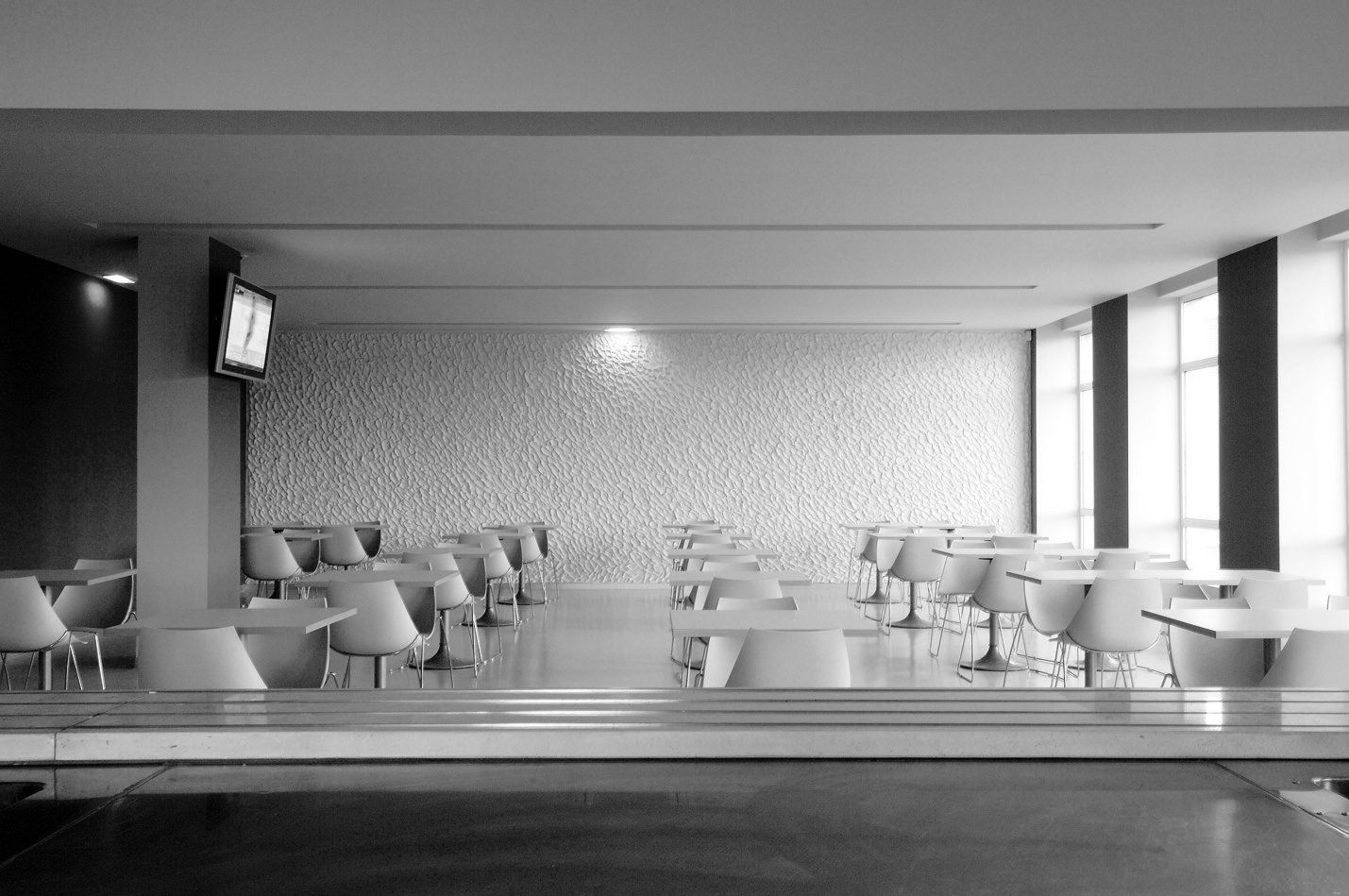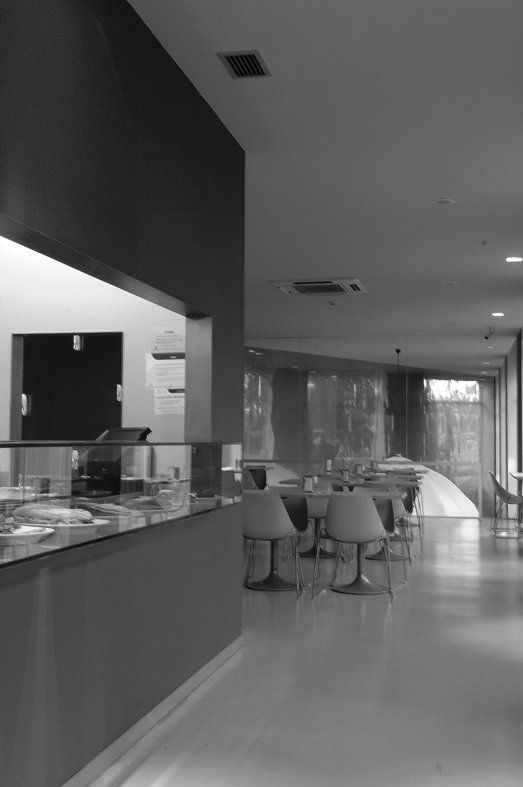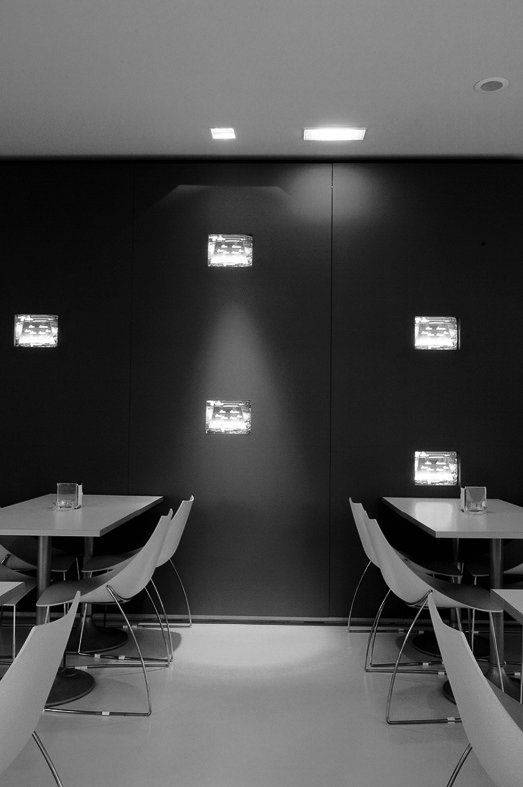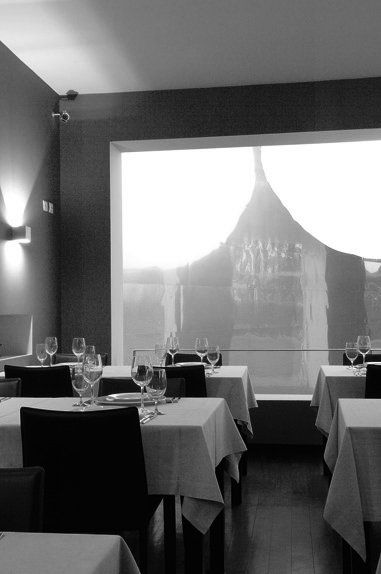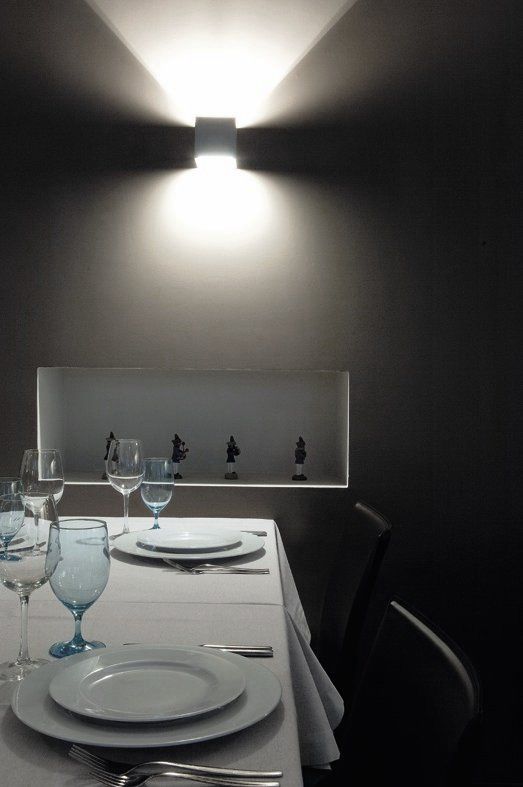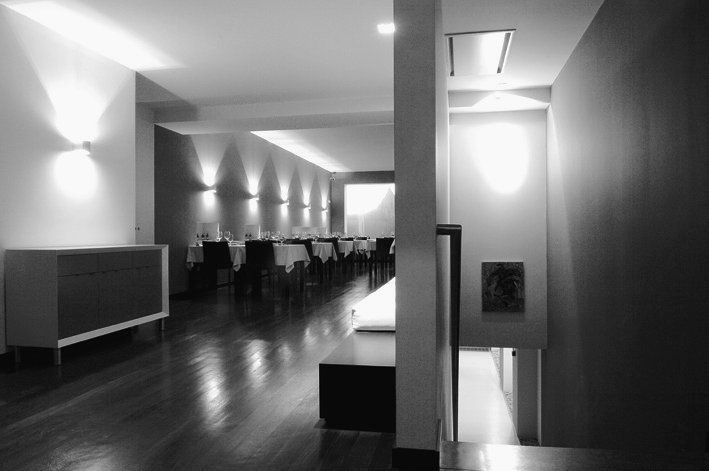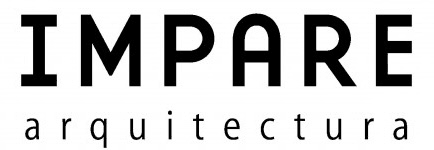TERRAS D´MAIA RESTAURANT
Project for a restaurant and café located in an office and service building in the industrial area of Maia The proposal presented divides the intended uses across the three existing floor levels (two of them with entrances on the main street, at different levels, and a third with an entrance at the rear of the building, at a lower level).
On floor 0, with entrance at the rear through a gate, the following programme is developed: service entrance with space for loading and unloading raw materials, storage, kitchen, staff changing rooms and toilets for restaurant customers. On the first floor, with an entrance from the main street, there is a dining room, a service room for the restaurant (pantry) and administrative services. On the second floor, the programme includes an entrance/distribution hall for the toilet area, dining room (buffet) and cafeteria, with respective support services.
A triple-height area with a water mirror on the lower floor is created, connecting the three floors.
- Architecture: Paulo Seco
- Collaboration: José Barbosa . Mónica Capitão
- Location: Maia, Porto
- Project: 2004
- Construction: 2006
- Image Copyright: Carlos Cezanne
