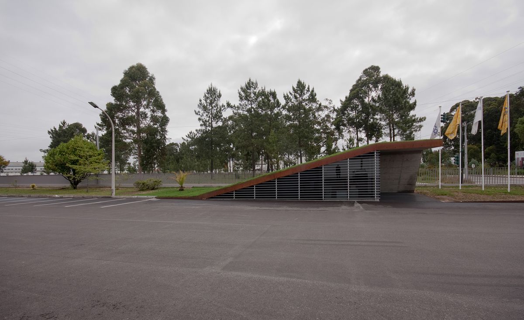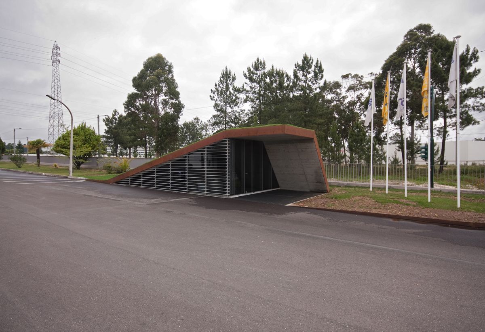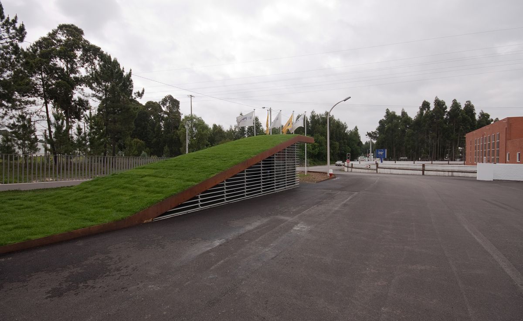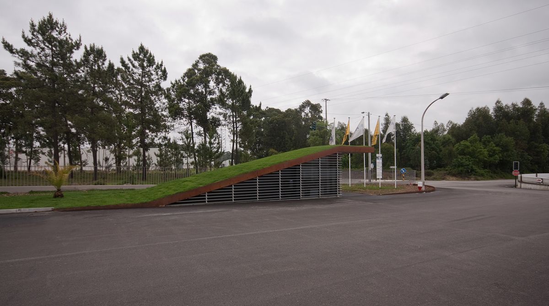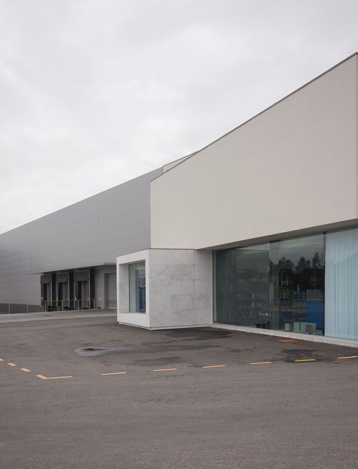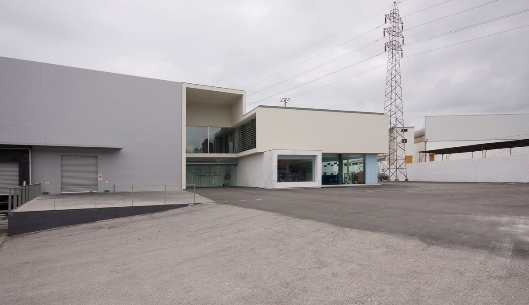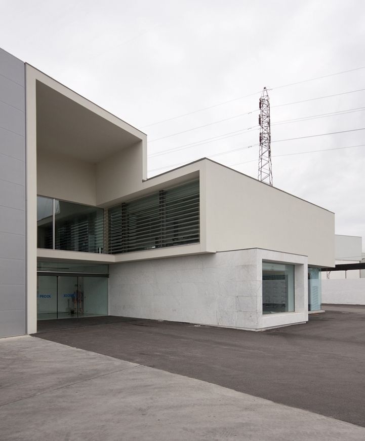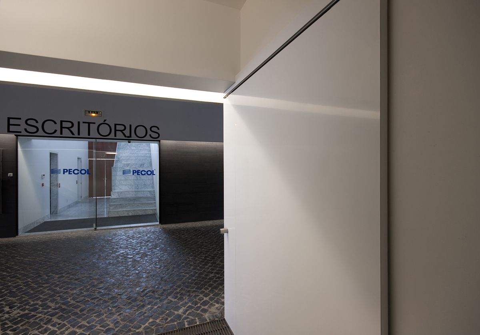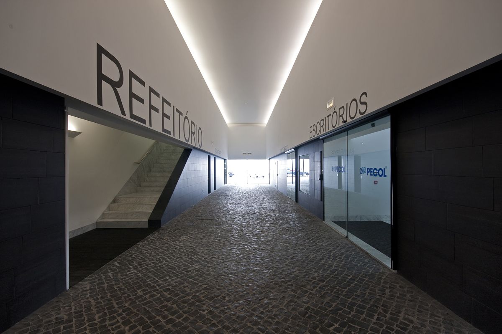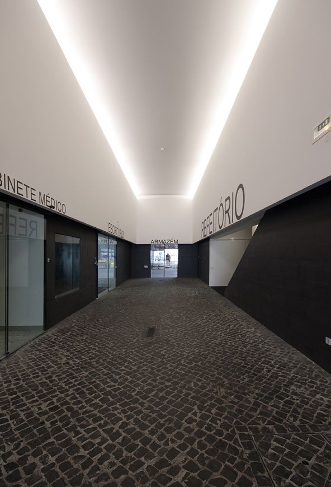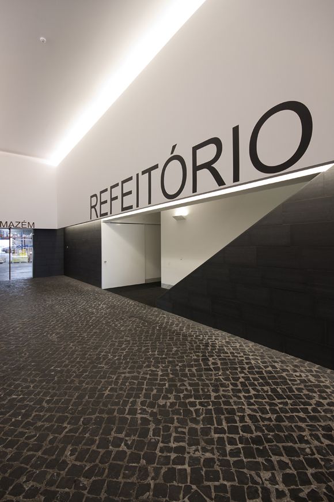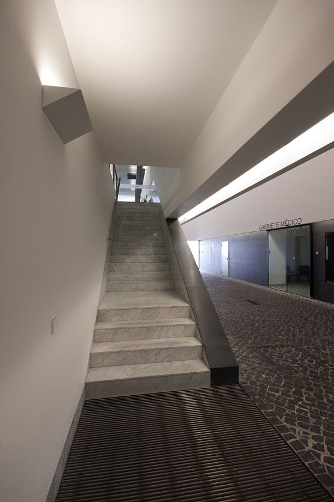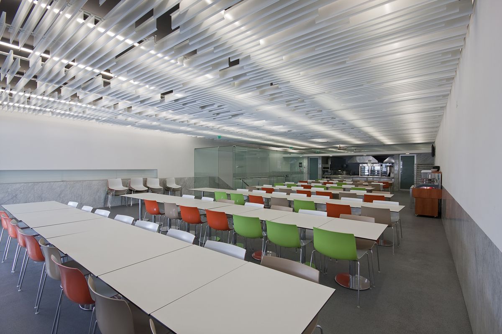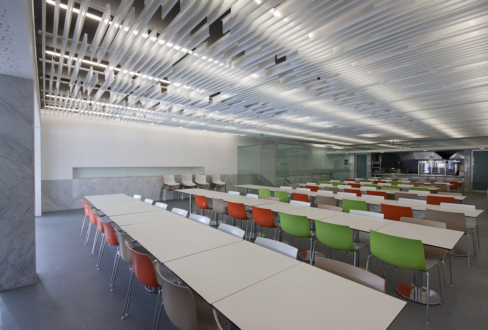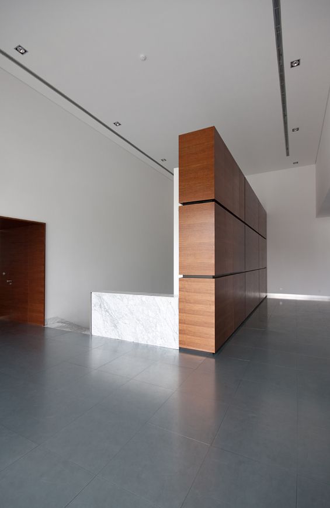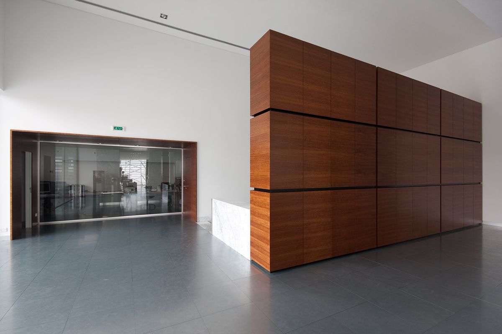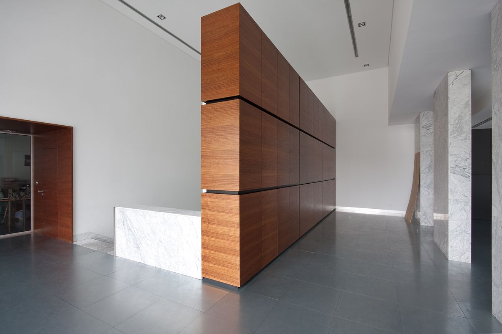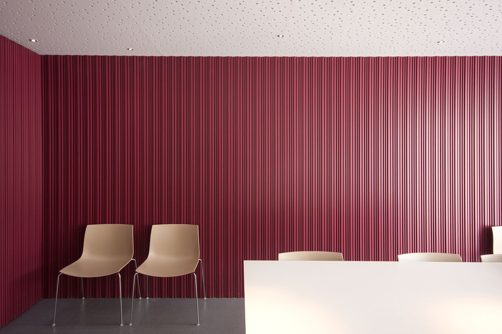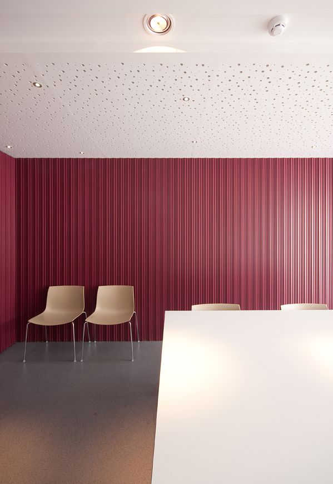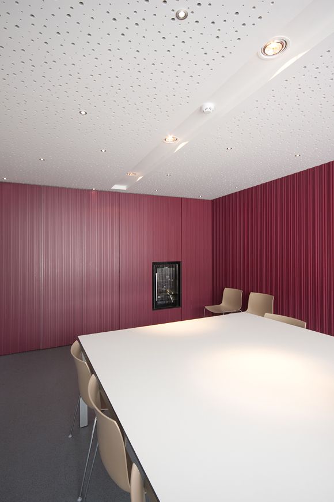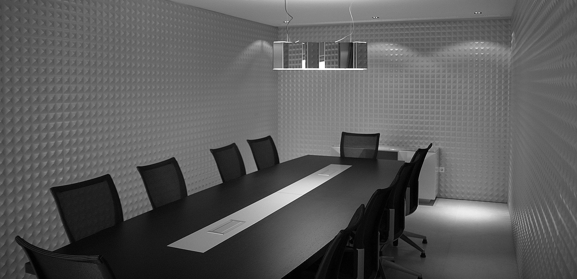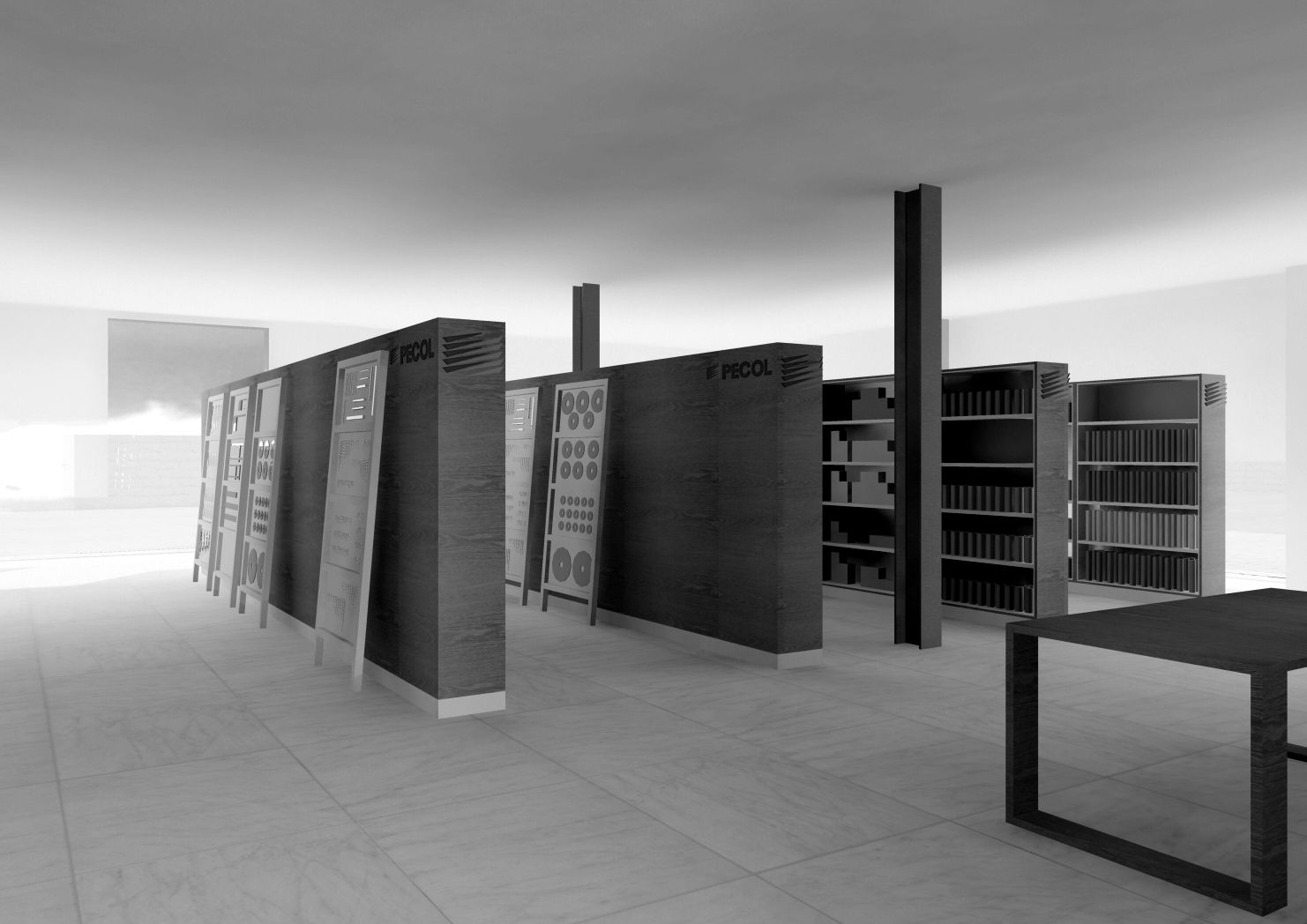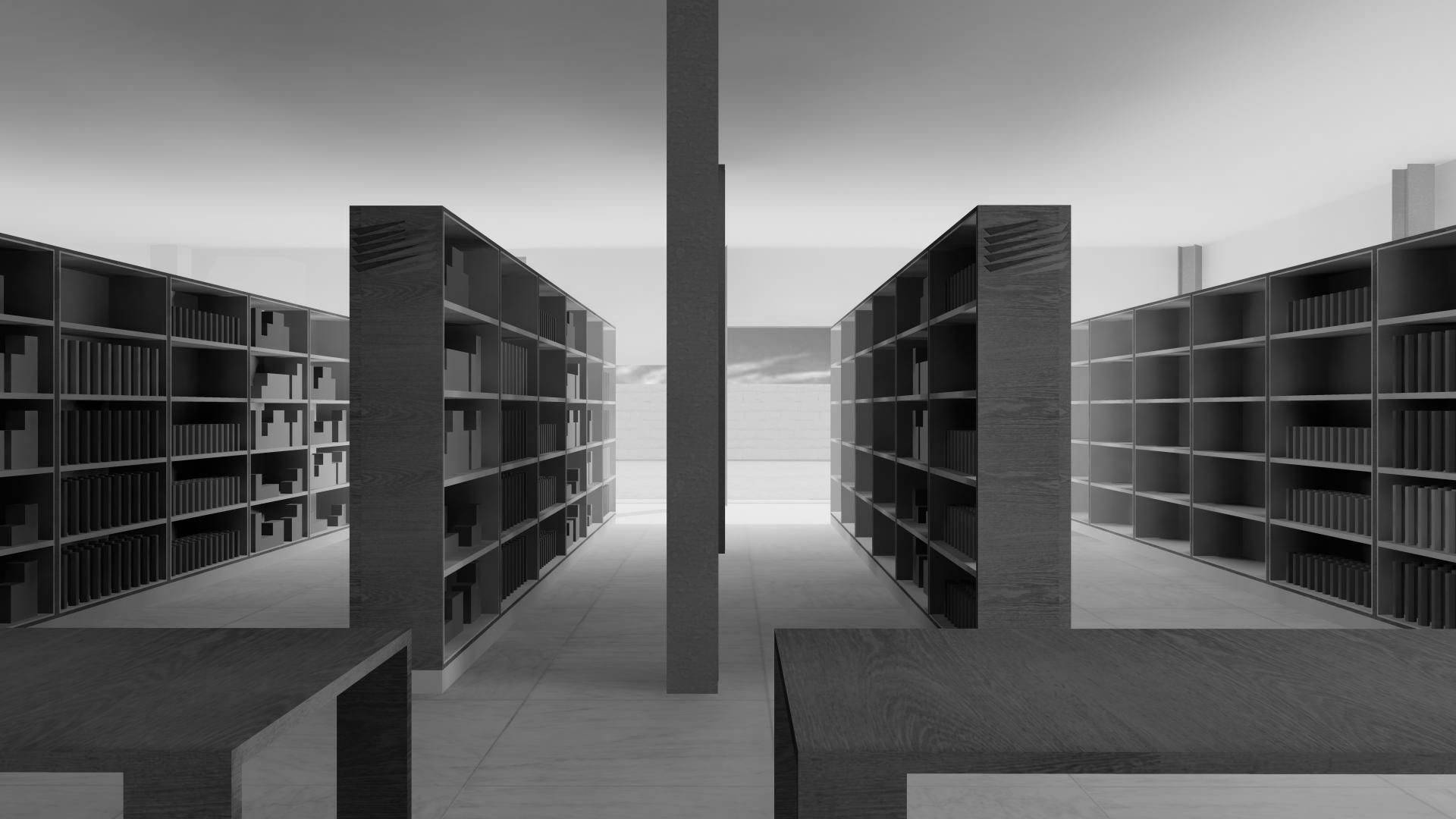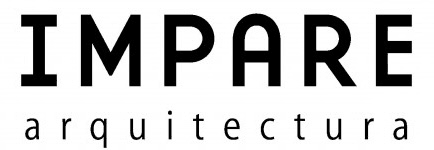PECOL
NOMINATION FOR THE FIRST EDITION OF THE "PORTAL ARQUITECTOS AWARD 2010" IN THE "OTHER BUILDINGS" CATEGORY
With the expansion of a warehouse for shipping products, the order resulted in a series of projects for equipment to support the factory: showroom, offices for the sales department, canteen, changing rooms and concierge.
This set of projects began in 2001 and was completed at the end of 2008 with the construction of the gatehouse, with the construction of an administrative building still planned, which is currently at the design stage.
The building housing the showroom and offices for the sales department tops off the warehouse at the front of the factory; a large double-height hall has been created, connecting it to the existing pavilions and providing access for employees, changing rooms, the medical center, the canteen and the warehouse.
- Architecture: Paulo Seco
- Collaboration: Lissette Gonçalves
- Location: Águeda
- Project: 2001
- Construction: 2009
- Image Copyright: Fernando Gabriel e Impare Arquitectura
